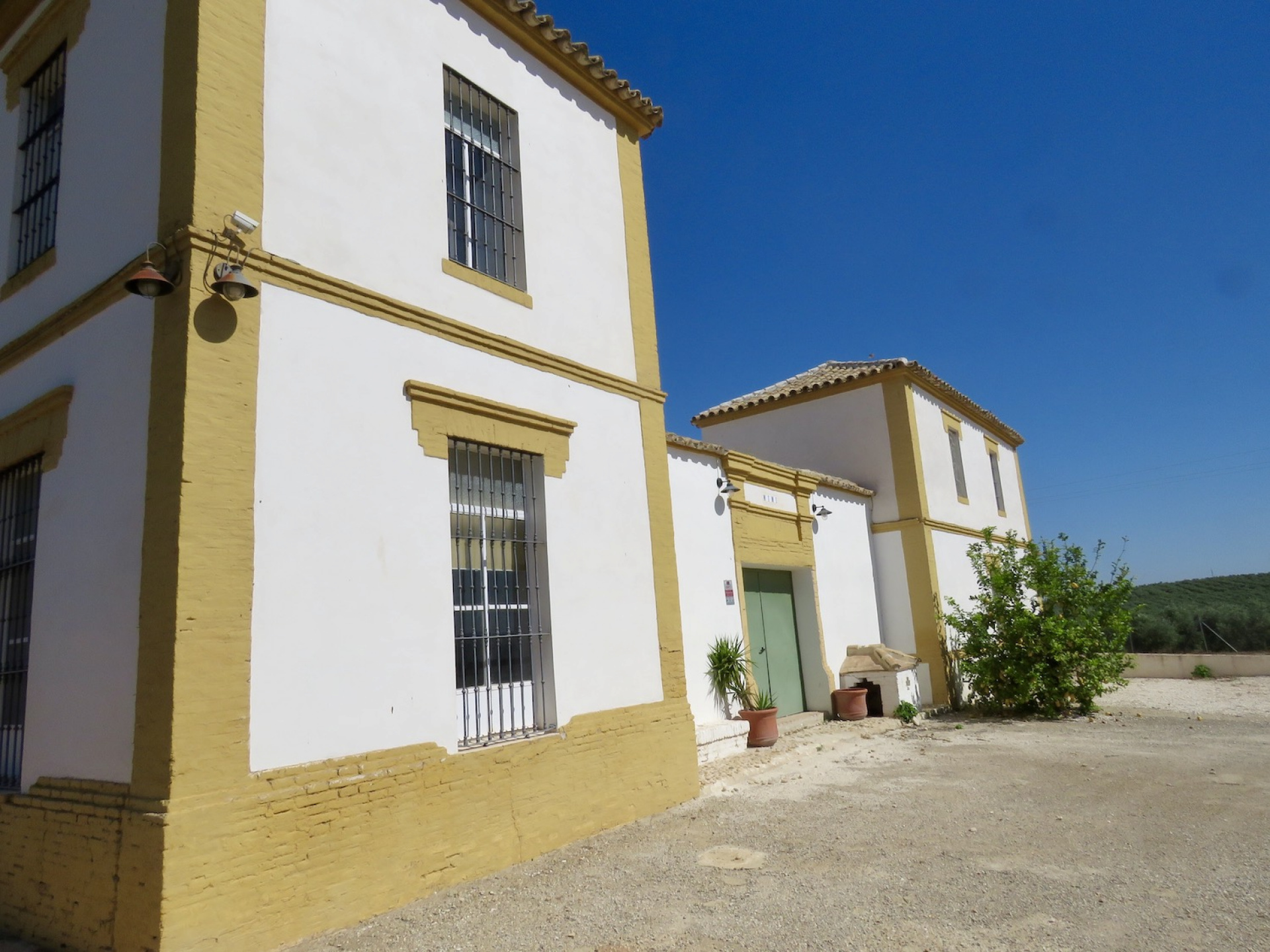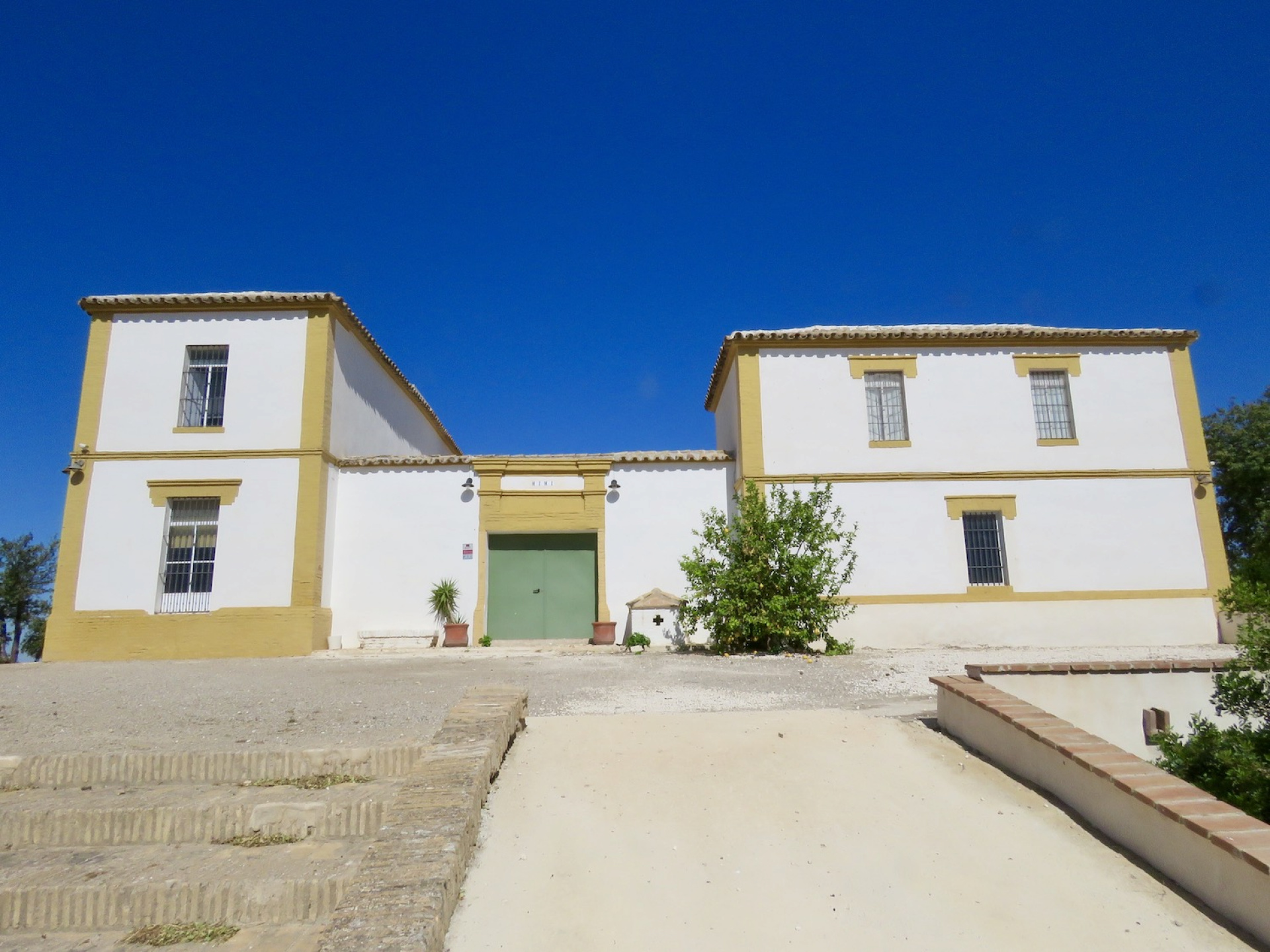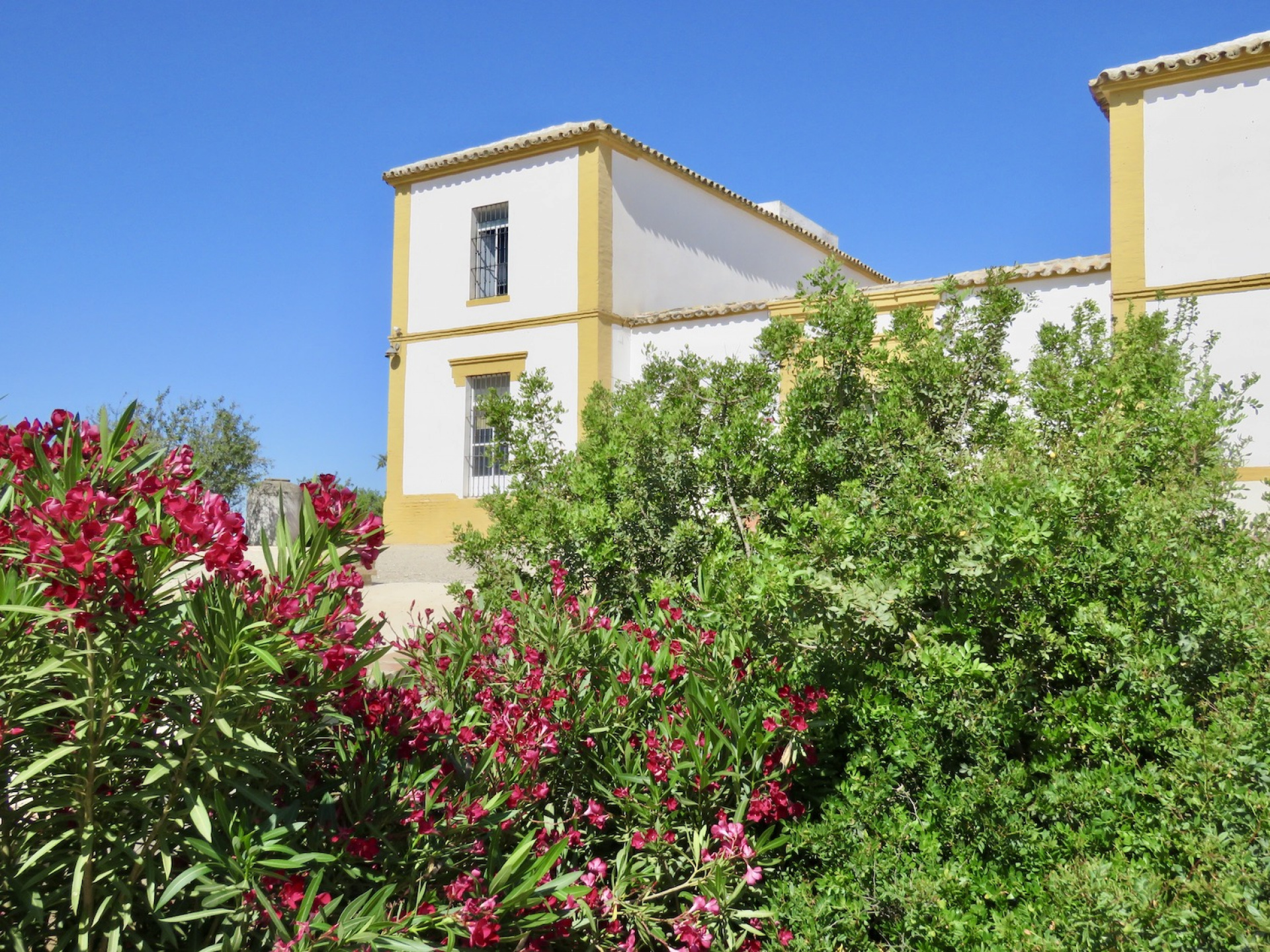
|
info@anotherwayoflife.com +34 958 227 735 +34 629 866 123 | |||
2601 Former ConventPuente Genil, Córdoba |
€ 370.000 | |||

|
|
|||
 5 5
|
 2 2
|
 494m2 494m2
|
 37322m2 37322m2
|
|
| Tags | Internal Courtyard | Very Private | Close To Town | Great Letting Potential |
Arranged around a closed courtyard, this wonderful former convent boasts a renovated 4 bedroom house, a 1 bedroom apartment, a 2 storey house for finishing and an events room.
The potential that this property possesses is amazing either as a wonderful rambling home for a large family or as a property in which to live and enjoy the special surroundings while gaining income from letting the house and apartment. The enclosed Z-shaped patio is home to a spectacular bouganvillea. This area is crying out for attention. It could be a wonderful hidden garden, divided into three areas with each of the three units having its own secret space. Altenatively it could be the owner's horticultural pride and joy, a space into which to escape.
The property is laid out as follows:
Main House. On the ground floor; a light-filled kitchen, a huge sitting room/dining room with open fire and patio doors to the barbecue and pool area, on the first floor, four double bedrooms, one of which has its own terrace, and a family bathroom. The renovation successfully mixes traditional with modern and the character of the building has not been sacrificed anywhere.
Apartment. Situated above the unfinished events room is a 1 bedroom apartment, accessed from the patio, comnsisting of lounge/kitchen, bedroom and bathroom.
Unfinished House. A 2 storey house with brand new roof, accesible from both the internal patio and the barbecue area, this part of the former convent only requires internal finishing. Conceived as a luxury home with double height seiling, the space could nonetheless be configured as the owner wishes. Given that all of the build m2 are on the title deed work on this could begin right away.
Also off the patio there is a small laundry, a toilet, a storeroom with two water deposits and an unfinished large bathroom.
Outside there is a large L-shaped swimming pool with panoramic views.
The land is partly arable and partly planted to olives. The whole plot could be planted to olives, in common with the heighbouring properties. Close to the house is large plot of approximately 1.500 m2 suitable for growing vegetables and fruit.
The property has its own well and is connected to the electricity network via a transformer shared with only one other property.
The approach to the property is via a 700m hard earth track and there is gravelled parking space for at least 20 cars within the property's gates.

