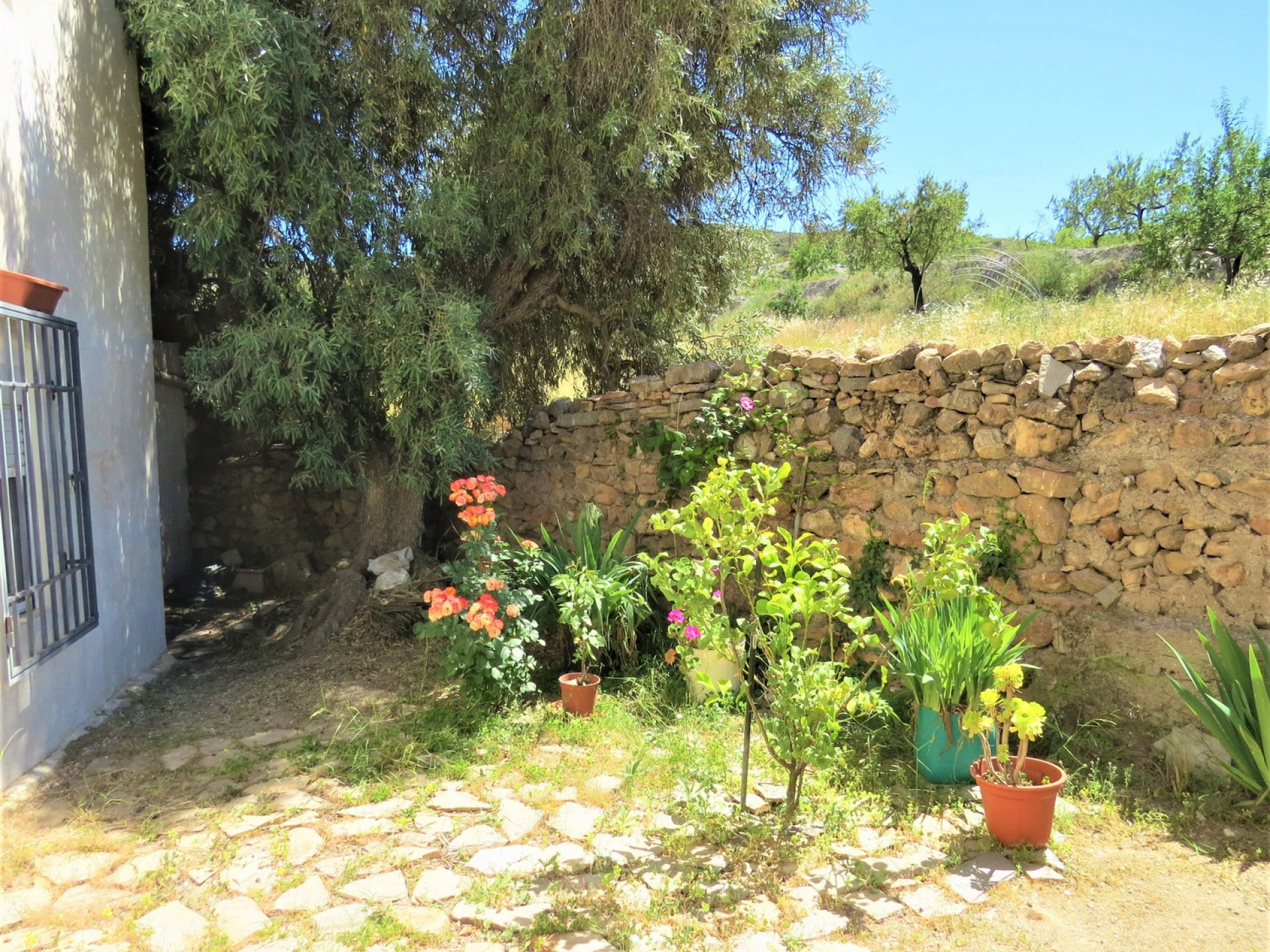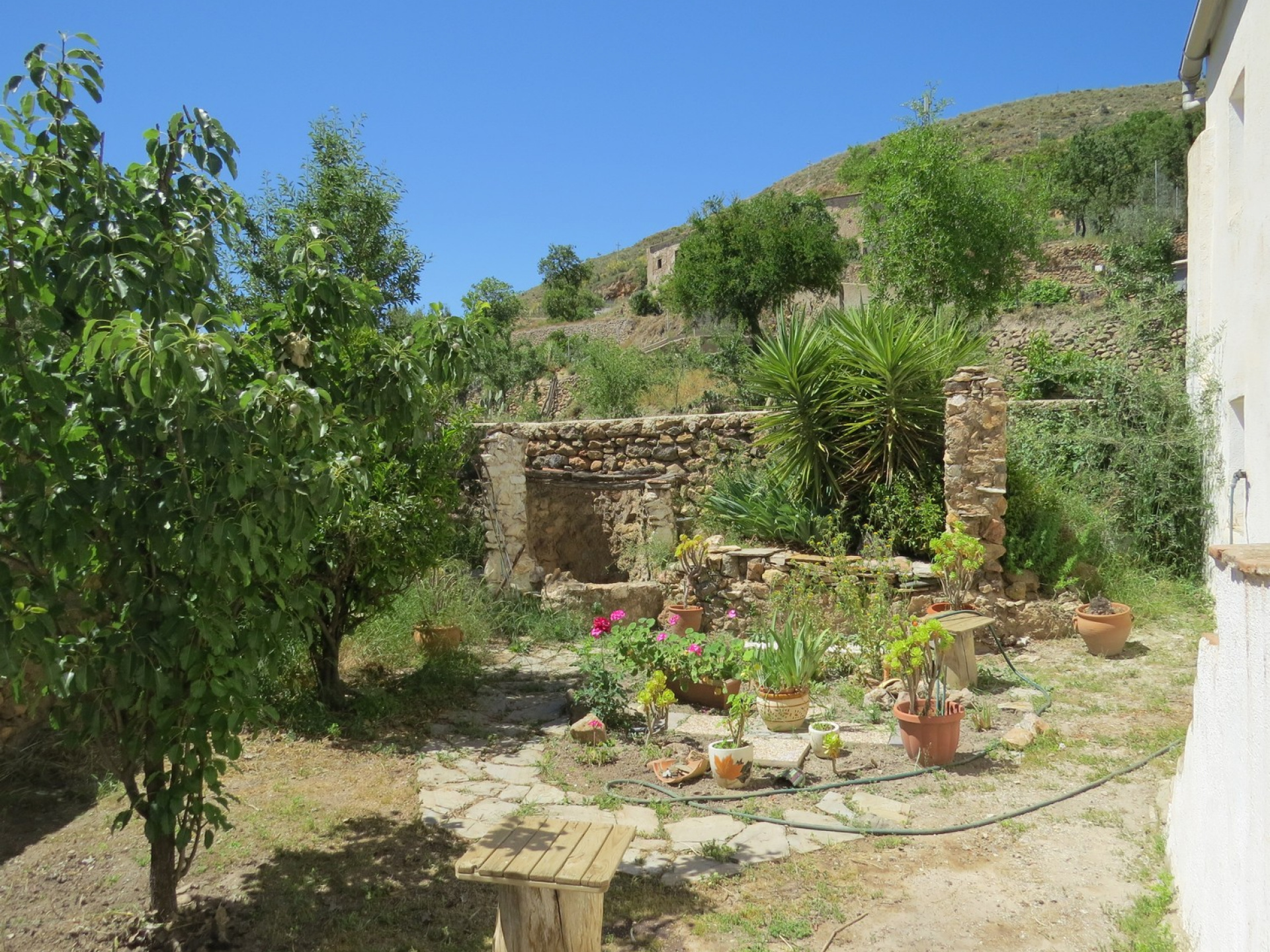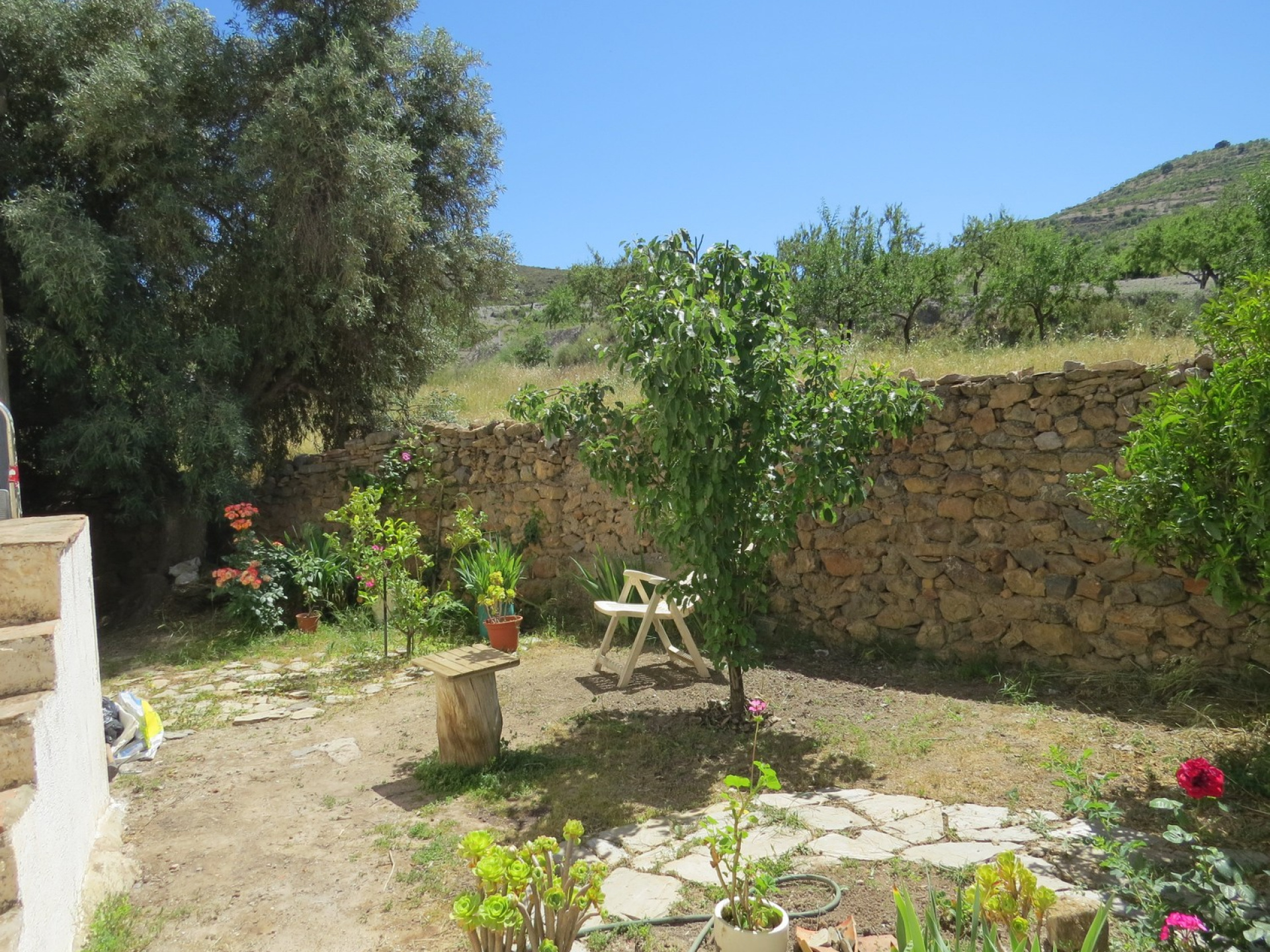
|
info@anotherwayoflife.com +34 958 227 735 +34 629 866 123 | |||||
3837 Town House with Garden and a Separate Plot of LandTuron, Granada, Las Alpujarras |
€ 135.000 | |||||

|
|
|||||
 3 3
|
 2 2
|
 241m2 241m2
|
 393m2 393m2
|
|||
| Tags | Garage | Spacious | Lovely Garden | Magnificent views | Separate plot of land | Detached village house |
Fantastic opportunity to purchase a fully renovated detached house with a delightful garden (plot of 153m²) and a separate small plot of land (240m²) on the edge of the quiet village of Turón. The village has all the amenities needed for everyday life including small supermarket, pharmacy, bar, outdoor summer pool etc. There are other larger villages, towns within approx. 30mins drive, and the coast is approx. 45mins away.
The large 241m² detached house has been sympathetically renovated and extended, to a very high standard, keeping many original features. The solid wood main entrance door leads into a large impressive reception area with a wide staircase leading to the first floor. To the left, through an archway is the spacious, open plan kitchen/diner with windows at both ends of the room. The bespoke, fully fitted kitchen has floor and wall units with solid wooden doors, large double oven gas cooker with extractor over, dishwasher, fridge-freezer and washing machine. The dining area has a beautiful, wooden dining table and six chairs and a large dresser.
To the right of the entrance hall is a large fully tiled bathroom with corner shower, washbasin, bidet and WC.
The wide staircase from the reception has a landing at half way with a solid wooden door leading to the beautiful walled garden at the rear of the property. The stairs then lead into a light and airy living area with Juliet balcony. From here is access to the spacious master double bedroom with large en-suite bathroom with double shower cubicle, WC, bidet and vanity washbasin. The bedroom has an impressive bed with side cupboards, chest of draws and triple wardrobe. Also accessed from the living area is another bright double bedroom with furniture and feature original steps, now used for display the room also has a Juliet balcony.
The other end of the living area leads to a cosy sitting room again with Juliet balcony and double doors to a sunny roof terrace with views of the village and surrounding countryside. There is a third double bedroom with a window overlooking the walled garden.
At ground level to the front of the house, on the right, there is a large room currently used for storage that could be converted to extra living space or possibly a separate apartment. On the left is an integral garage with easy access from the road. The garage also has a door leading to the garden. The walled garden at the rear of the property is a beautiful, tranquil area with flowers, fruit trees and an old well. It offers shaded and sunny places to sit and enjoy the peaceful surroundings.
A 240m² walled plot of land very close to the property is also included in the sale. The plot has olive, fig, almond and fruit trees.
The property, which has mains electricity, water and drainage, is to be sold mostly furnished, white goods are included.
If you don’t know this area well, why not take a look at our exposure guide on the Alpujarras in the Area Guide section above (next to Overview).

