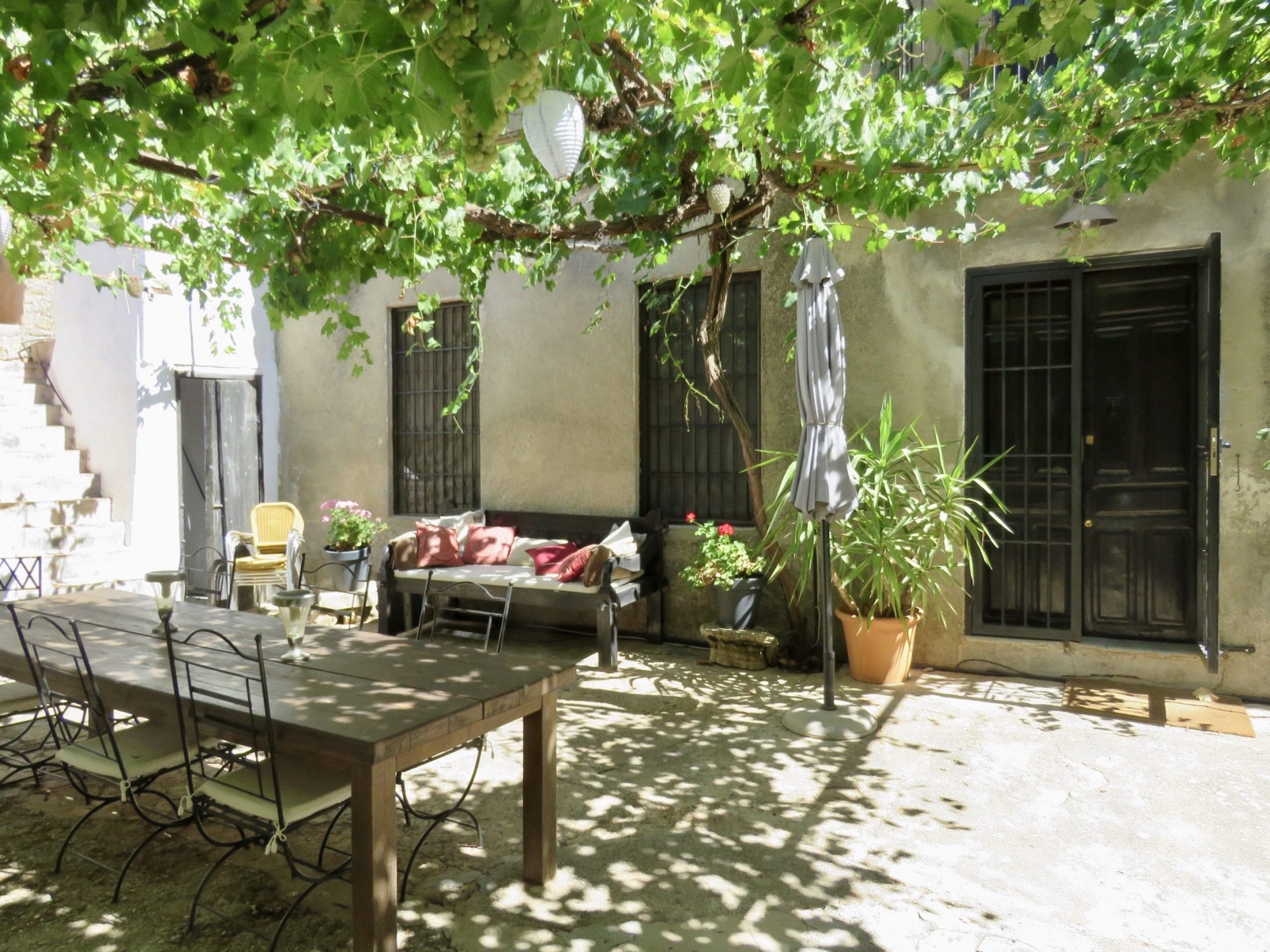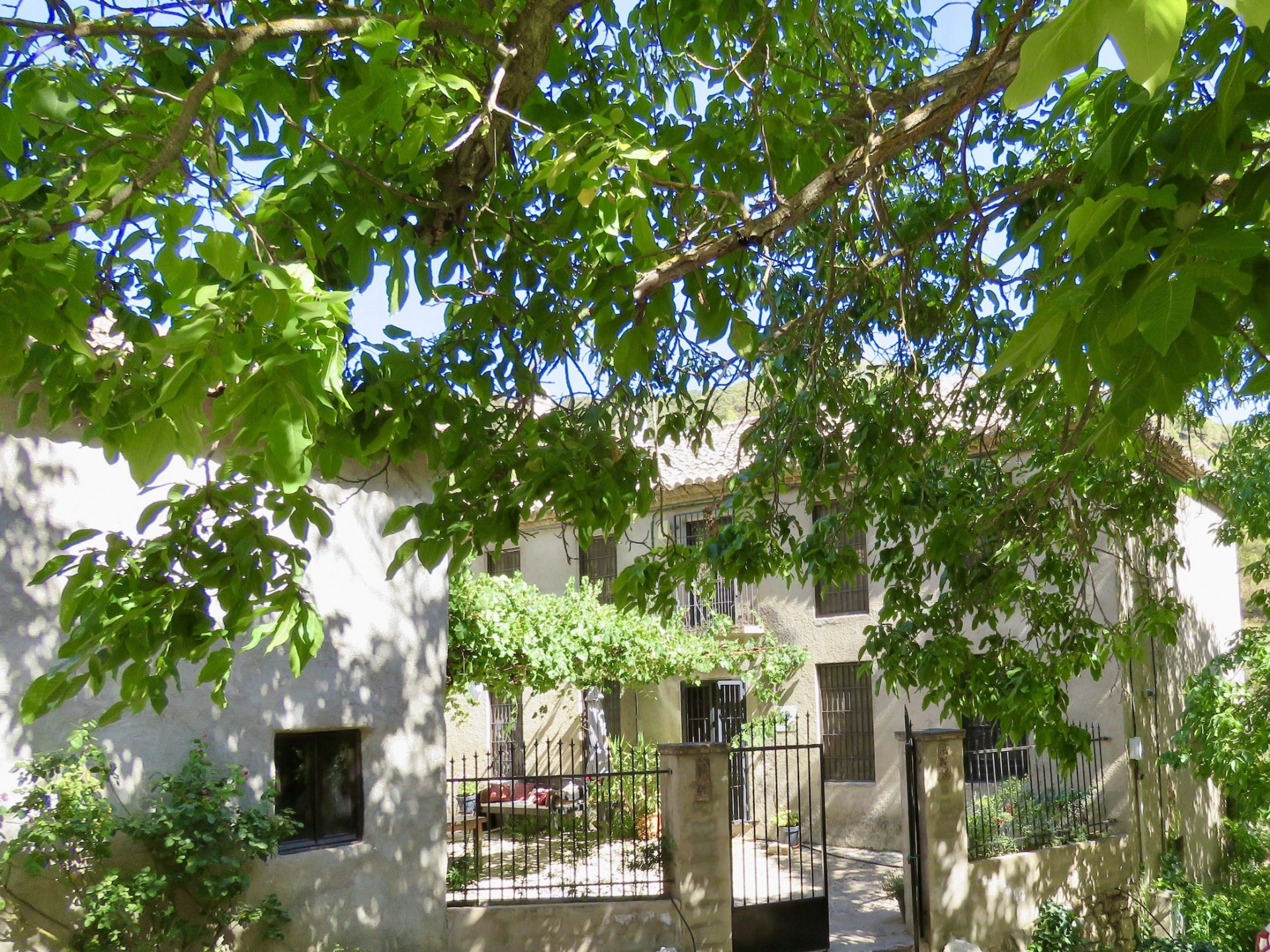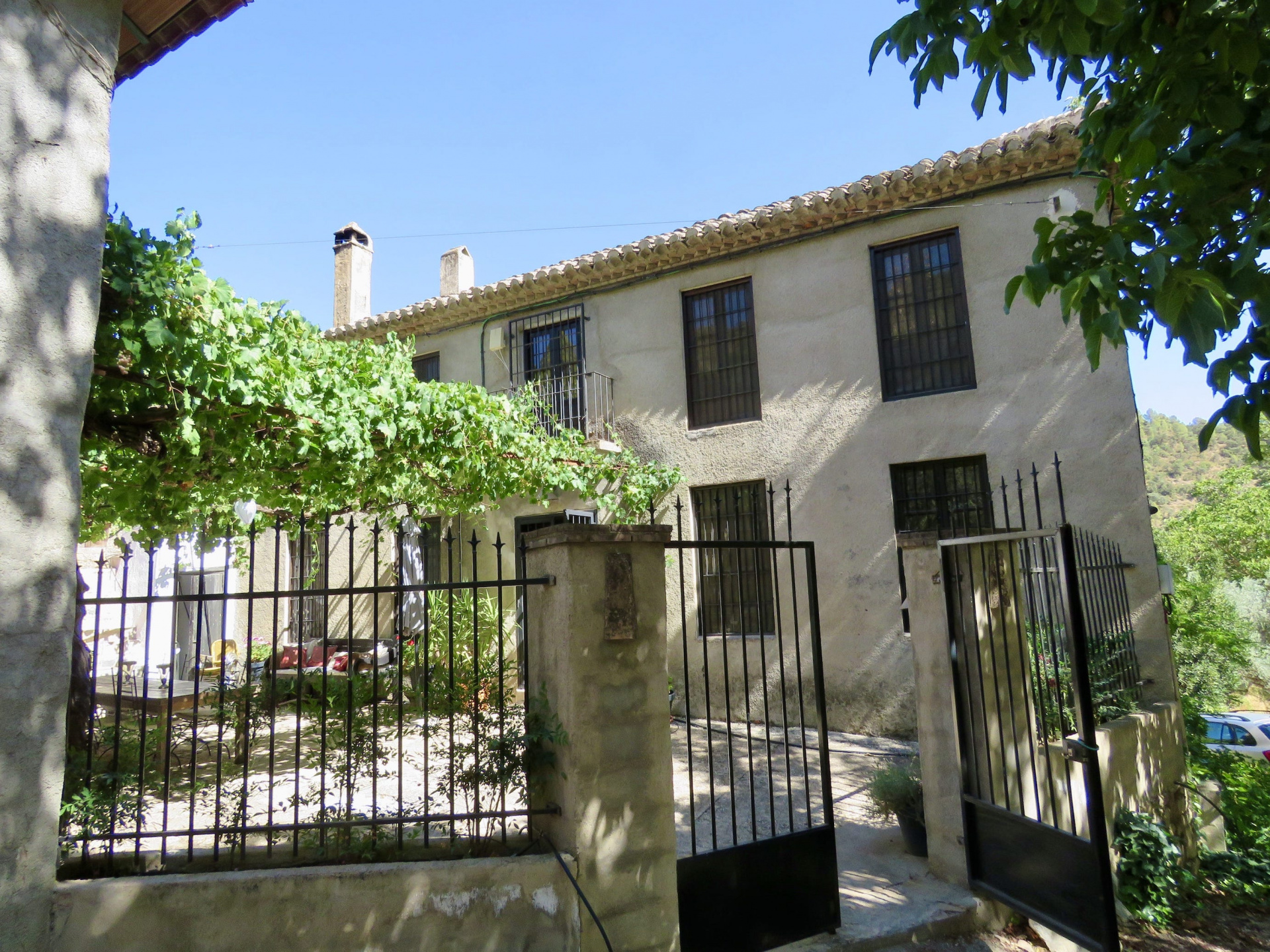
|
info@anotherwayoflife.com +34 958 227 735 +34 629 866 123 | |||
3687 Spacious B&B, Former MillMontefrio, Granada, Granada Inland |
€ 600.000 | |||

|
|
|||
 8 8
|
 6 6
|
 619m2 619m2
|
 5755m2 5755m2
|
|
| Tags | Sold Fully Furnished | High Ceilings | Former mill |
This stunning property, arranged around a central courtyard, beside a stream is one of very few in the area that offers a truly spacious feel with high ceilings. Solidly constructed in order to support the weight of the mill workings, the property comprises of two houses, which include separate owner's accommodation as well as a two bedroom unit and another five bedroom unit (rented out as a single letting unit) with lounges and kitchens sufficient for sixteen people to live in comfort without feeling on top of one another.
The main mill building measures 191 m2 on each of its three floors. The smaller building across the courtyard measures 46 m2.
The property is laid out as follows:
Main building (letting house)
Ground Floor (owner's 1 bedroom apartment with separate entrance): large open plan lounge/dining room/kitchen, bedroom, massive bathroom (could be bedroom and bathroom). This floor opens onto the garden area with a covered dining patio, a stone-built outdoor kitchen and a lounge with built-in seating. There is a large store room accessed from this area and also a small rudimentary outdoor gym. (There are no photos of the interior of this floor, at the owner's request).
First Floor: large lounge with wood-burner, dining room, beautiful kitchen with an island and granite worktops, laundry store, bathroom, hallway with piano.
Second Floor: very large lounge, kitchen with open fireplace, five double bedrooms and three bathrooms, two of which are en-suite.
In the patio between the two buildings, which is closed off by tall metal gates and partially covered with a productive grape vine, there is a large dining table, a smaller circular table for taking coffee and a sofa. At the walled end there is another outdoor kitchen, beside which are stairs leading up to the pool area.
Smaller house
Ground Floor: character kitchen/diner, large lounge with built-in seating and wood-burner.
First Floor: two double bedrooms, bathroom.
The letting house is full of character yet provides sufficient space that sixteen guest could lose one another. The space is also susceptible to modification should a new owner wish to create more bedrooms. The property is sold furnished in the letting areas. Everything, except personal possessions is included in the sale so a new owner could commence in business right away. Due to bereavement the owner is not currently accepting bookings.
Outside, the houses sit in 5.700 m2 of land, all of it planted to olives. Access to the pool area is via stairs from the courtyard. Between the stairs and the pool there is yet another outside dining area, plus a space for loungers. There are two pools, a normal swimming pool and a separate jacuzzi style pool with seating and jets which doubles as a pool for small children.
The property is approached via a short track off a minor road. There is ample parking space between the trees adjacent to the house.

