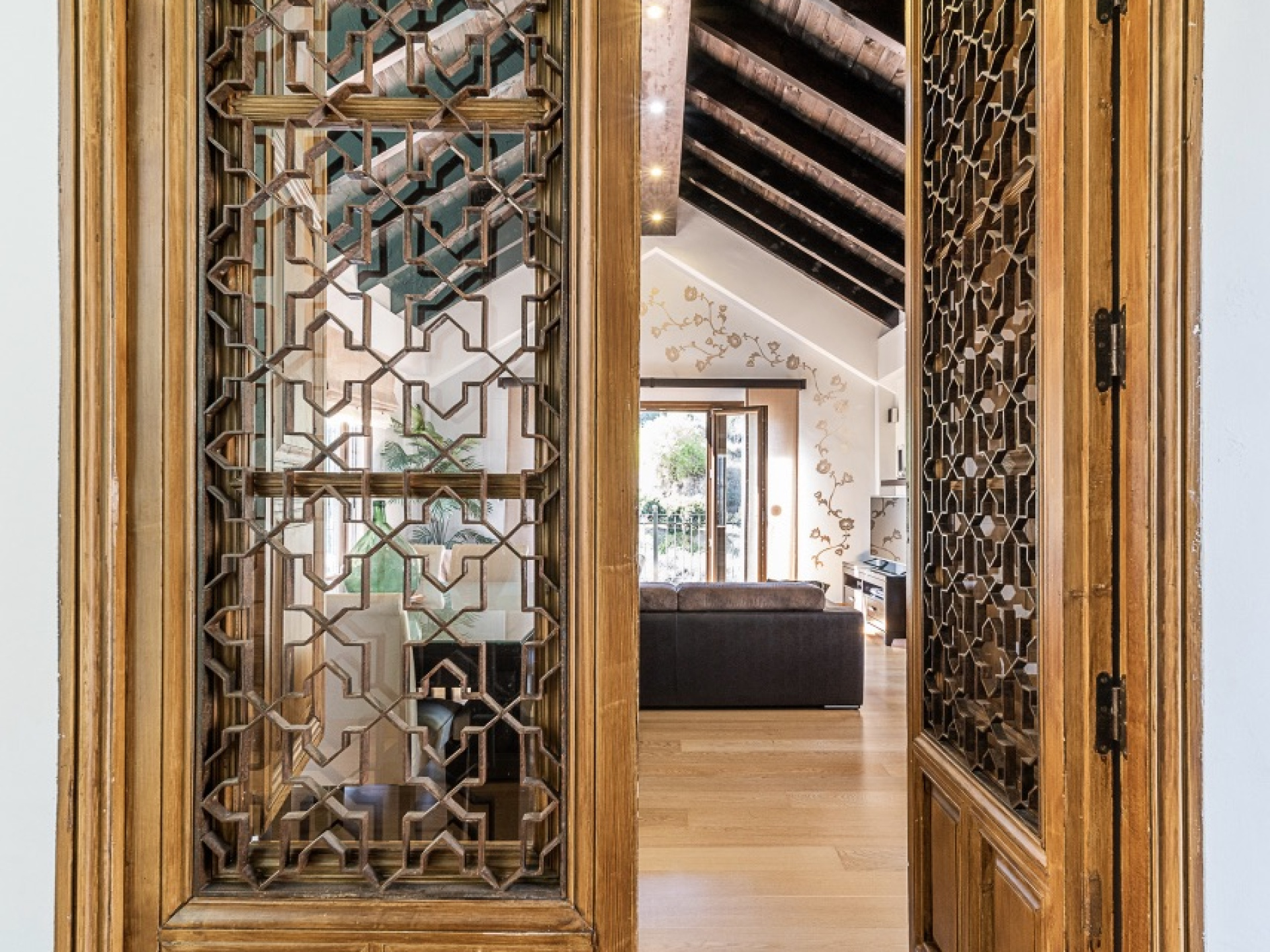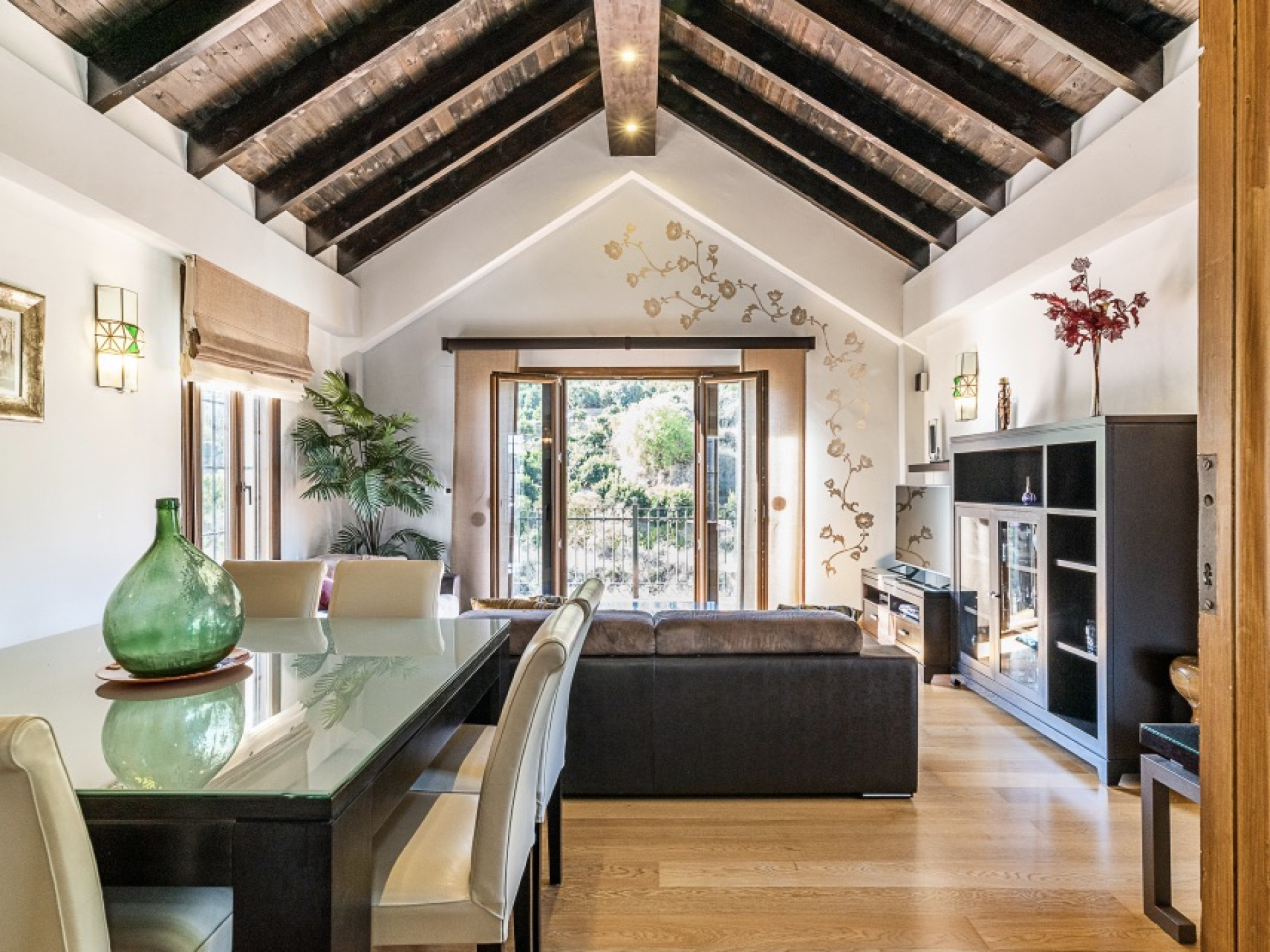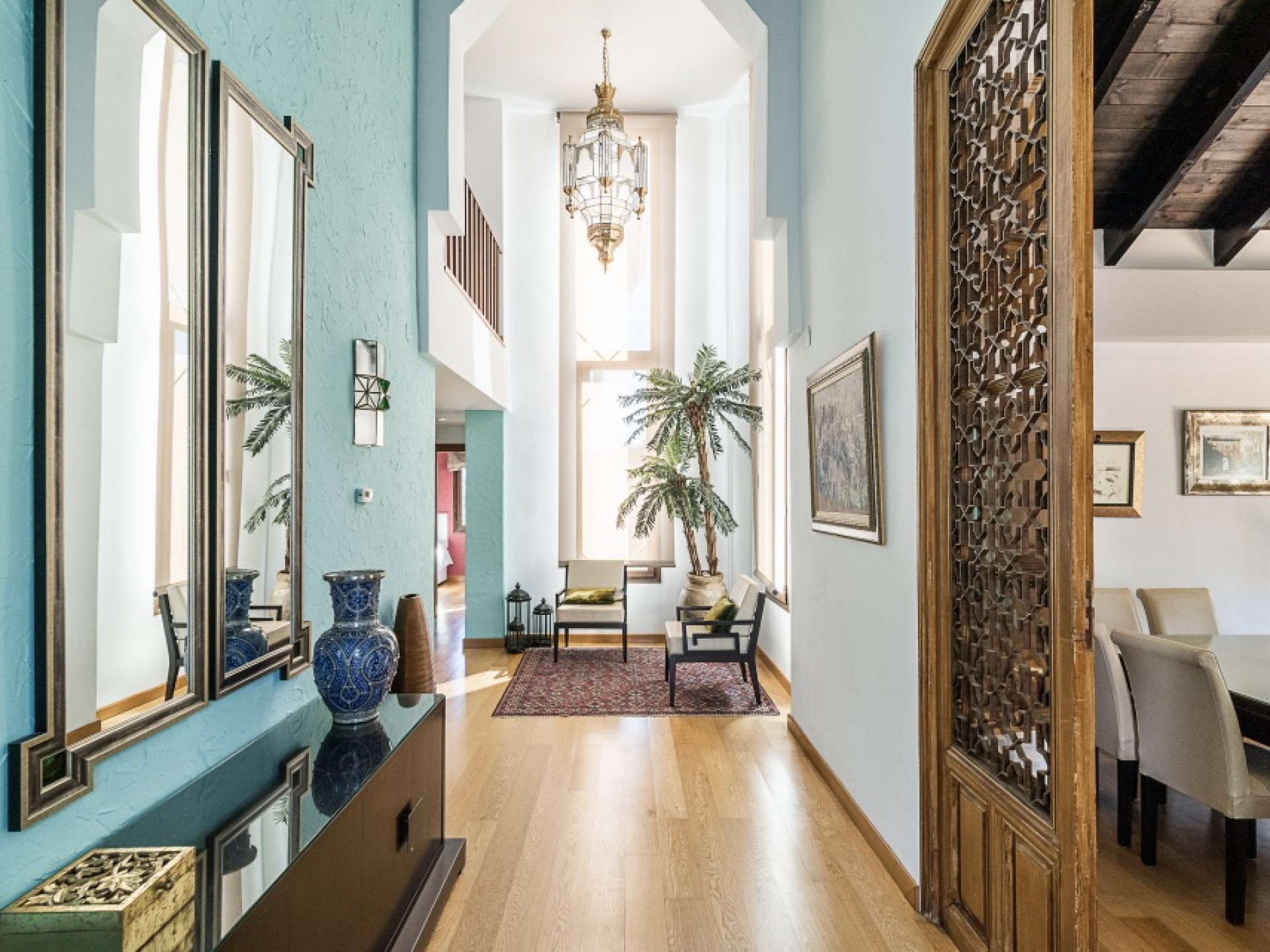
|
info@anotherwayoflife.com +34 958 227 735 +34 629 866 123 | |||||
4802 Luxury Country House, Pool & ViewsRestabal, Granada, Granada Inland |
€ 750.000 | |||||

|
|
|||||
 5 5
|
 4 4
|
 390m2 390m2
|
 1035m2 1035m2
|
|||
| Tags | Pool with jacuzzi setting | Quality | Modern build | Moorish features | Perfect condition | Luxury house |
Just outside the village of Saleres is this impressive five bedroom and four bathroom house which tastefully mixes Moorish features with a modern design. On a plot of 1035 m2, the house is designed for comfortable access between the various exterior and interior spaces and offers fabulous views of the Sierra Nevada, the citrus groves and a stream where you can watch a variety of aquatic birds. A large swimming pool with comfortable built-in steps and a jacuzzi function adds to the luxury of the property.
The property has a potentially independent apartment on the lowest floor that could be a great option for private guest accommodation or alternatively offers a poolside kitchen and living area which could be very convenient in summer months by the swimming pool.
There is total privacy in the grounds, which offer ample parking space and a beautiful entrance, complete with typically Andaluz cobblestone flooring and flanked by two palm trees. In the garden surrounding the house are several large terraces in different orientations with adjoining gardens, palm trees and mature shrubs, and an orchard with orange and lemon trees set out over three terraces.
The house, laid out on four floors, has the following distribution:
Ground floor (street level):
Coming in from street level, one is met with a fantastic double height entrance hall with two immense vertical windows. On this floor is a fully fitted kitchen, a bright dining / living room, a spacious double bedroom and a separate bathroom. The spacious double bedroom has plenty of natural light and large built-in, wooden wardrobes. The modern kitchen is both modern and practical with a U-shaped design, large worktop, second dining area and ample storage. It also enjoys a separate pantry and utility room. A key feature on this floor is the stunning dining and living room with its 17th century door, which stands four metres high and has been beautifully restored with elaborate ironwork. This room receives light from three sides and gives access to a large, south facing balcony with views of the Sierra Nevada, the Santo river and the village of Saleres.
First floor:
This floor, as well as the second floor, is dedicated solely to the sleeping quarters. On this floor are two spacious double bedrooms, each with a mezzanine ceiling and an ensuite bathroom. The master bedroom has a triple built-in wardrobe and two Juliet balconies with French doors which lead out to a terrace with a seating area and and views of the Sierra Nevada. The en-suite bathroom, with shower and bidet, is decorated with hand-painted Granada tiles. The second bedroom has large built-in wardrobes and an en-suite bathroom with bath and shower.
Second floor:
The fourth bedroom, nestled in the tower, enjoys lots of natural light due to its east-, south- and west- facing windows. The ceiling has a beautiful dome, the exterior of which is copper with acid oxidation in turquoise green.
Lower floor (level of swimming pool):
This floor, although connected by internal stairs, also has its own access from outside under the porch, offering the possibility of using this level as an independent apartment for guests. On this floor is an open plan lounge, dining and kitchen area with two sets of French doors giving direct access to the shaded porches, next to the swimming pool. This room has an enclosed fireplace and a huge window with panoramic views over the citrus and olive groves. Also on this floor is a double bedroom, with direct access to the pool area and garden, a bathroom with a shower, a separate toilet, a second living room with its own kitchen, also with direct access to the garden, and two connecting rooms currently used as a laundry room and a cellar. Also on this level is a boiler room as well as a storage shed.
The property is connected to mains water, sewerage and electricity. It is sold unfurnished.
It is located in the popular Lecrin Valley, with easy access to Granada city and the beaches of the Costa Tropical, both only 35 minutes drive away, and within easy reach of the Alpujarra and the ski resort of Sierra Nevada.
If you don’t know this area well, why not take a look at our exposure guide on the Lecrin Valley in the Area Guide section above (next to Overview).

