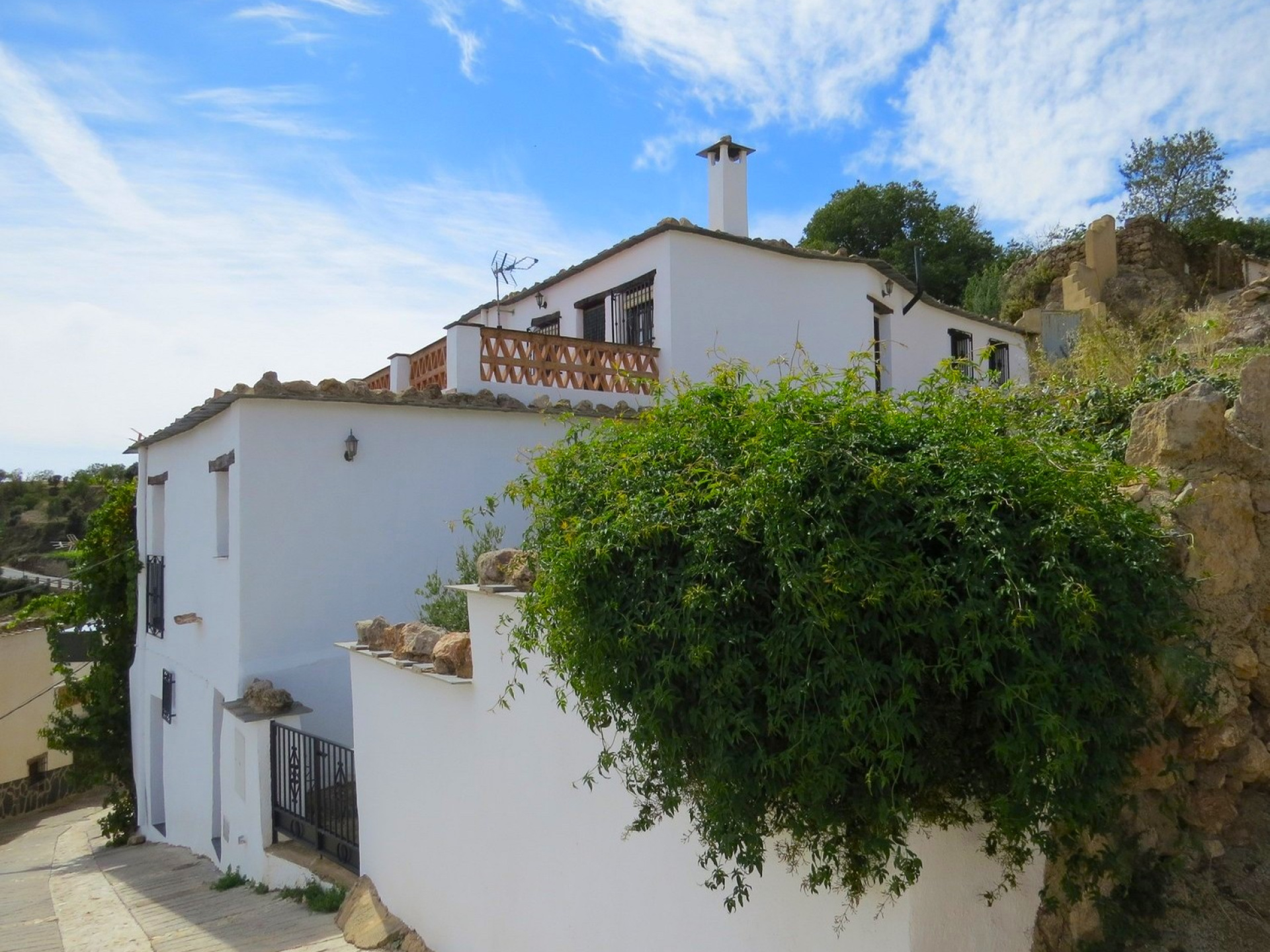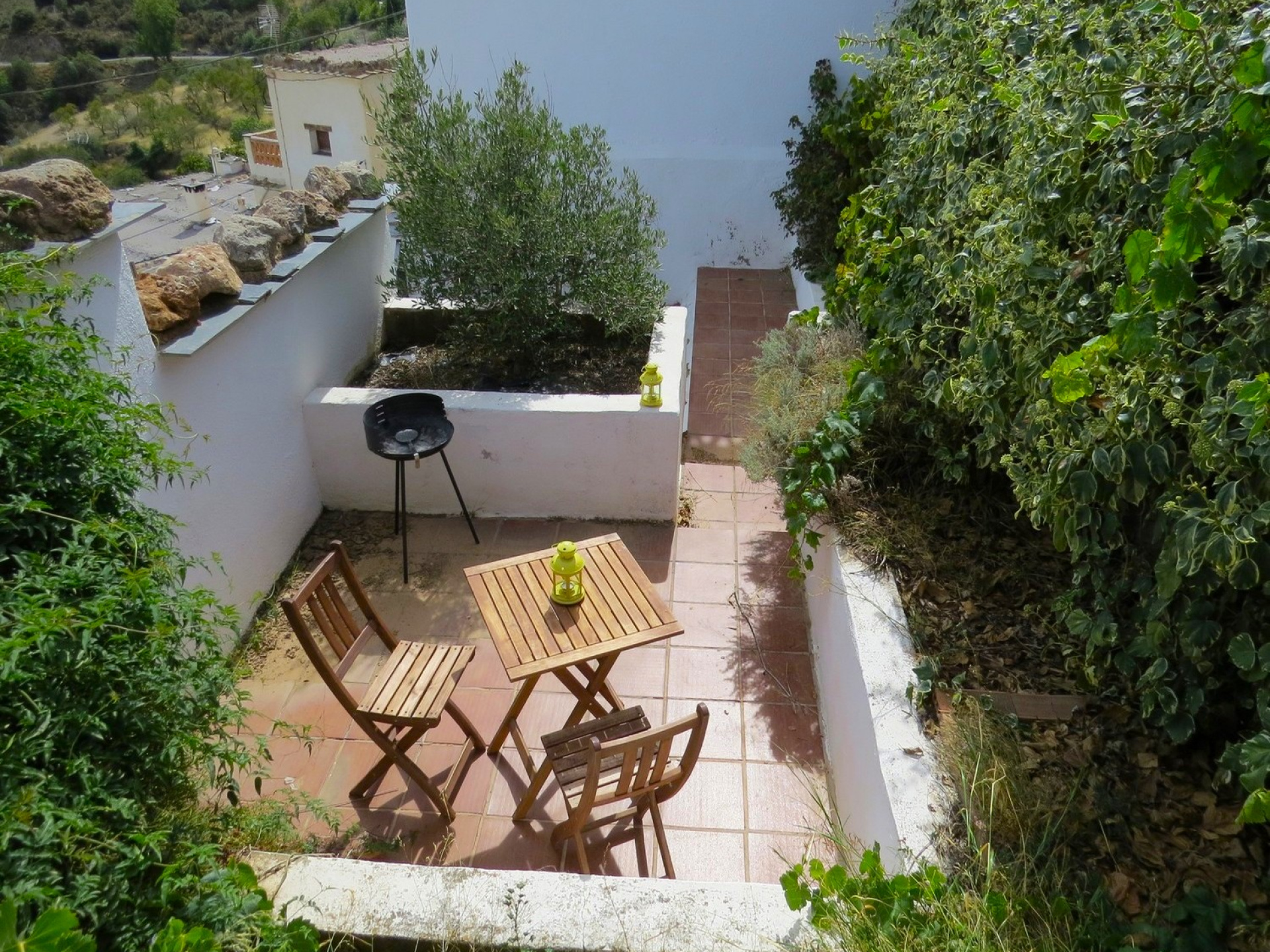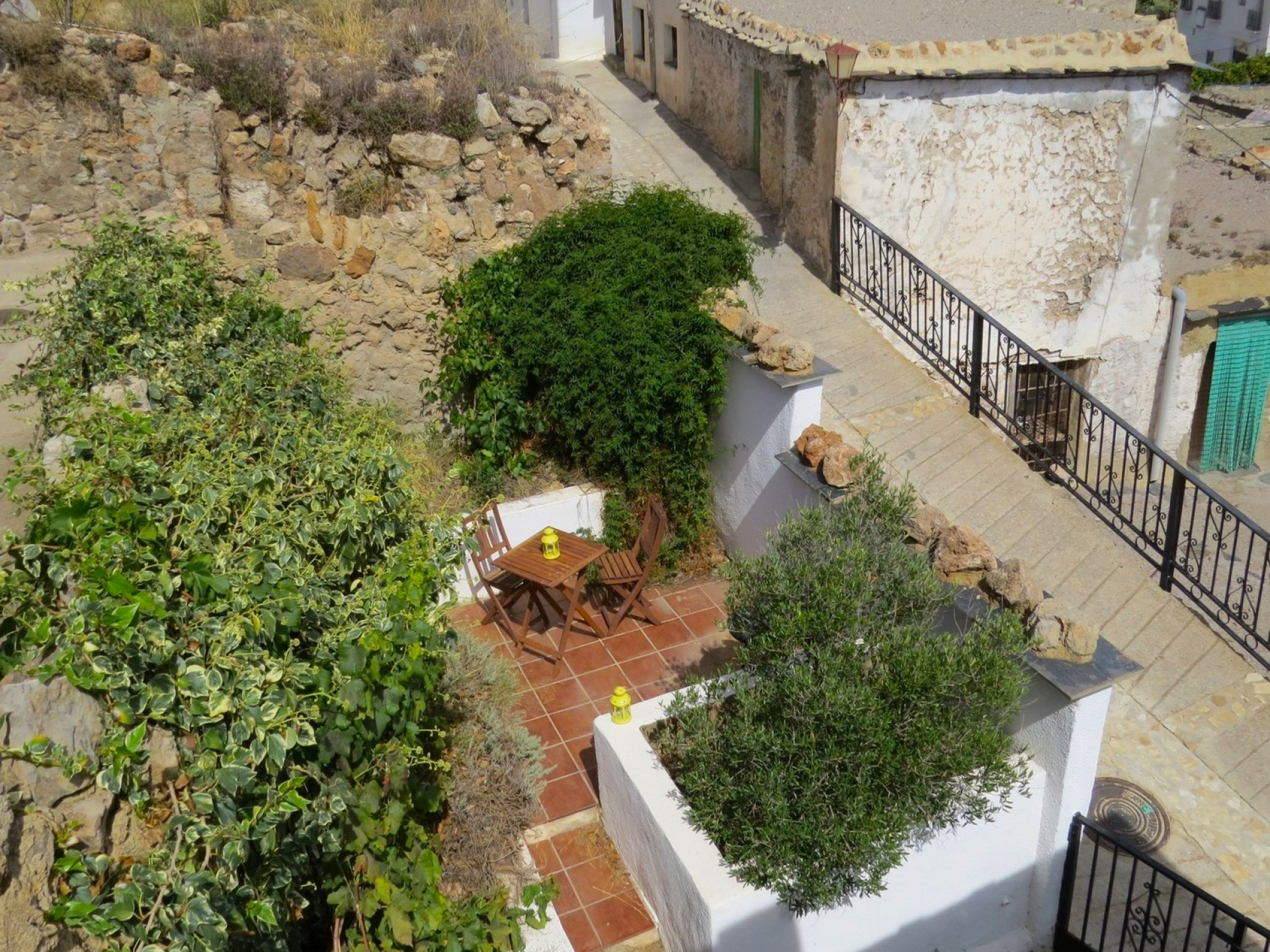
|
info@anotherwayoflife.com +34 958 227 735 +34 629 866 123 | |||||
3878 Large Village Townhouse with GardenJuviles, Granada, Las Alpujarras |
€ 120.000 | |||||

|
|
|||||
 3 3
|
 2 2
|
 182m2 182m2
|
 135m2 135m2
|
|||
| Tags | Almacen | Two entrances | Easy Access | Roof Terrace | Lovely outside Seating Area | Stunning views |
REDUCED BY 20,000E
This property is located in the tranquil village of Juviles which has a couple of café/bars, a small convenience shop, a chemist and a summer swimming pool. Cadiar, a much bigger town, is only 20 mins away by car and has all the amenities one would need, including: health centre, schools, petrol station, many café/bars/restaurants, building suppliers, supermarkets etc.
The property was totally rebuilt around 17 years ago using high quality materials, so is in excellent condition. The exterior is traditional in style whilst the interior is spacious, bright and modern.
The main entrance leads into a hallway with a good size internal room off. This is currently used as a store room but could be used for other purposes. From the entrance hall are stairs leading up to a large first floor landing.
The first floor consists of 2 good sized double bedrooms both with freestanding furniture, one has double doors to a juliet balcony. A slightly smaller single bedroom, with ample space for furniture, is currently used as a study. There is also a sizable internal room that could make a fourth bedroom. The fully tiled family bathroom has a bathtub with shower over, toilet and washbasin. The second bathroom has a shower cubicle, toilet and washbasin.
From the hallway a further flight of stairs lead to a large open plan lounge / kitchen / dining area. Behind the kitchen is a small room that is used as a pantry and also houses a washing machine, this could be easily converted to another bathroom/ cloakroom. The fitted kitchen is well equipped with plenty of storage cupboards and is fitted with an oven, hob and extractor. Separating the kitchen from the dining area is a handy breakfast bar with tall chairs. The bright and open dining area has ample room for a large table and chairs. It has a circular wood burner/stove and a separate entrance out of the property at street level.
The lounge area is very roomy and has 2 x two seater sofas at the moment with a great open fire. The front wall is south facing and has two windows and double doors leading out to a sunny terrace, large enough for al fresco dining and sunbathing. From here are stunning views over the valley of Juviles.
On approaching the property from the street, the current owners also bought a plot of land next door, they have all the documentation to be able to build on this plot, however at the moment they have transformed the plot into a terraced seating area with some trees for shade, it is truly a lovely spot for relaxing.
Juviles is also on the GR7 walking route and the road through leads to Trevelez, famous for being not only the highest village in Spain but for its production of Jamon.
This is an outstanding property with the option to build next door. All mains services are connected and it is sold furnished.
If you don’t know this area well, why not take a look at our exposure guide on the Alpujarras in the Area Guide section above (next to Overview).

