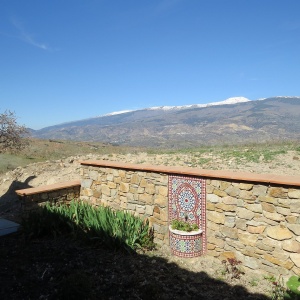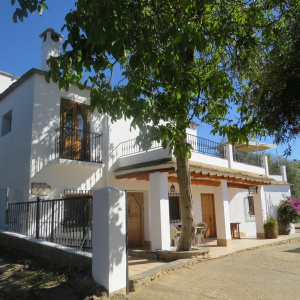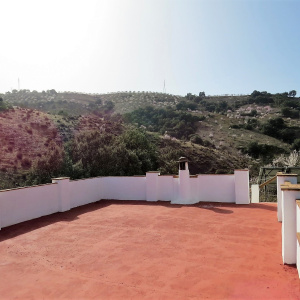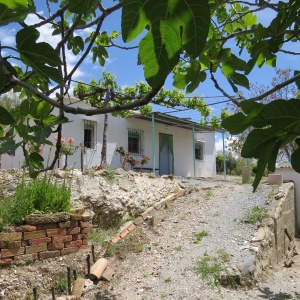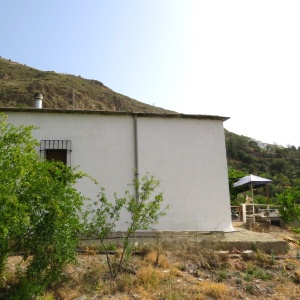Open plan living/dining area with exposed beams and rustic floor tiles. French doors to front and rear of the property and two large windows to the side flood the room with natural light. All are single glazed wooden units with internal panel shutters and external roller persianas. French doors lead to the front garden terrace and rear patio areas.
To the rear is the open plan kitchen with built in units to one side with a window overlooking the lower garden and views to the east, cooker with extractor and water heater, space for fridge and an area serving as a breakfast bar.
Off the living area is a cosy sitting room with a woodburning stove and wooden flooring. Here you will find door to a toilet with washbasin and skylight. This sitting room leads, via a sliding wooden door, to bedroom 1 with the same wooden flooring, a wood clad ceiling and built-in double/king size bed. The bed is situated under one of the two windows and has storage drawers built in to the base unit. To the other side of the room is a shower cubicle and built in wash-basin under the second window and a large built in wardrobe/storage unit. There are two sets of double French doors leading to the large south-facing patio with spectacular views.
The patio has decorative brick walls and tiling detail to the floor and also 2 glass-brick sections (one flush and one raised) that act as the skylights for the lower level rooms. Around the corner is a large built in storage bench for gardening equipment and a small summer kitchen area. This leads to the rear patio with wooden framing that provides vine-covered shade in the summer and has access to the living/dining room.
From the front hallway steps down lead to a hall with a large built-in storage cupboard with 4 sliding doors and access to the two double bedrooms with plenty of space for a double/king size bed, plus both have a large recess with a wall dividing it from the doorway, double glazed wooden window and skylight for lots of natural light.
The shower room is accesed via double doors with glazed and fretwork detail to an area large enough to take additional furniture or to act as a dressing area. Here there is another glass-brick skylight. There is a fully tiled walk-in wetroom style shower, toilet and washbasin. It features a large mirrored wall which adds to the spacious feel.
To the outside of the property there is a lower terrace, access via the French doors from the dining area. From there a large flat area leads to another large vegetable plot and here there are also lots of established plants including olive and almond trees, quince and eucalyptus.
You approach by a track to high gates and fencing. There is a covered porch with stone facing and terracotta tiled roof . Alongside is a covered wood store and outside taps.
Water is supplied by an acequia which is stored in a 200,000 litre water deposit shared with its neighbours.
Electricity is provided by solar power, if the new owner wishes to install mains electric then there is also a connection to mains supply nearby which requires the installation of a 500m cable, at a cost.
If you don’t know this area well, why not take a look at our exposure guide on the Alpujarras in the Area Guide section above (next to Overview).


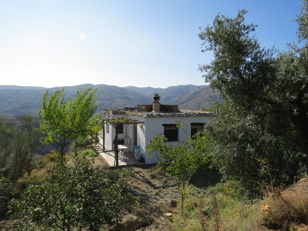
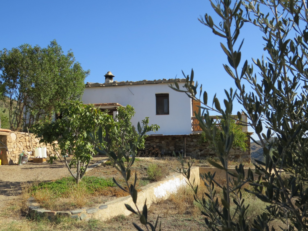
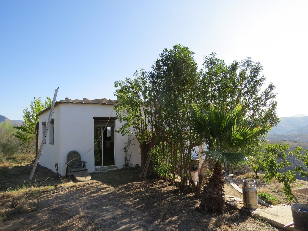
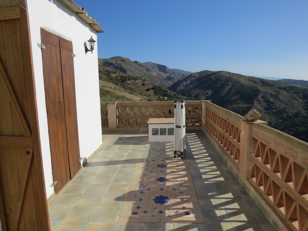
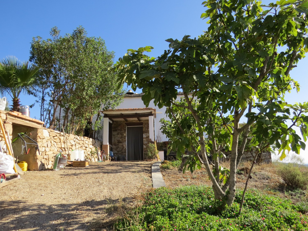
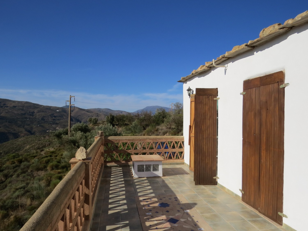
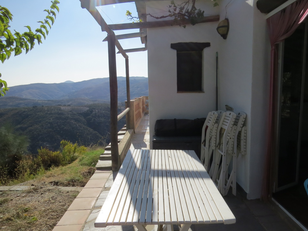
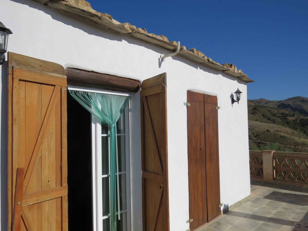
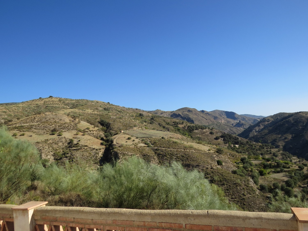
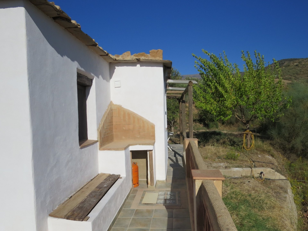
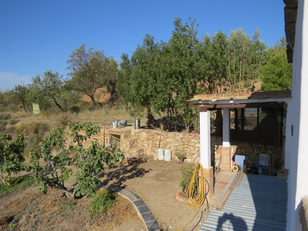
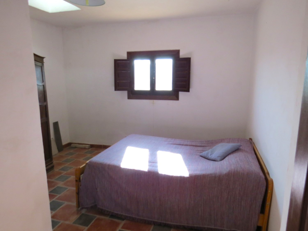

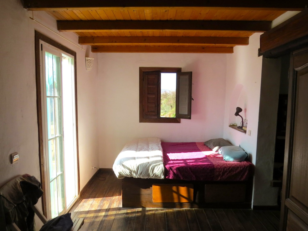
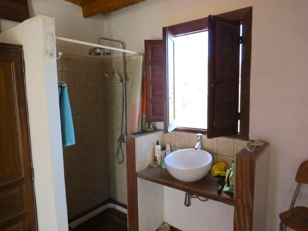
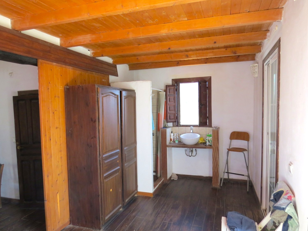
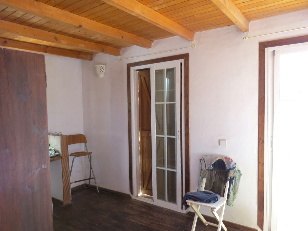
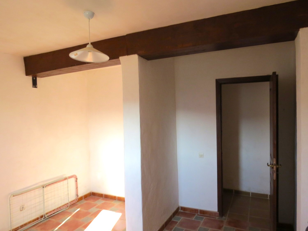
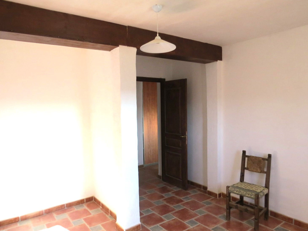
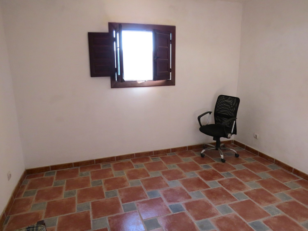
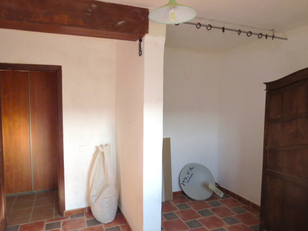
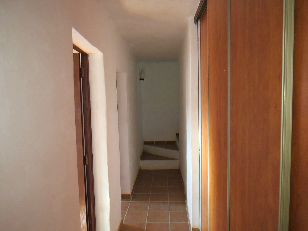
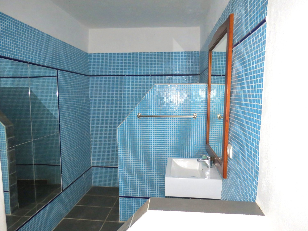
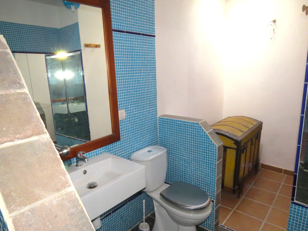
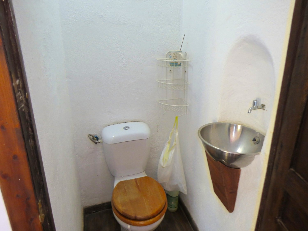
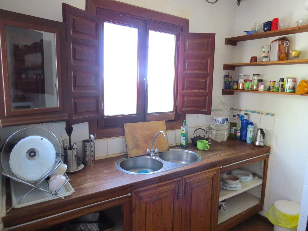
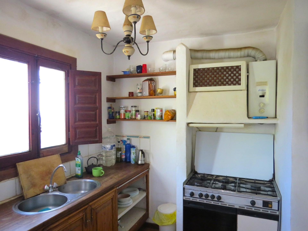
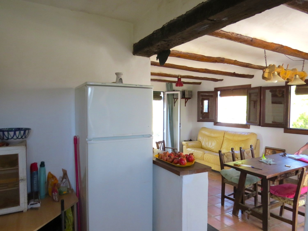
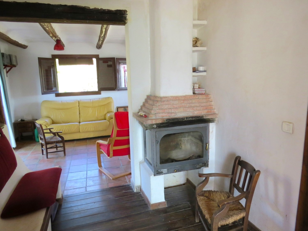
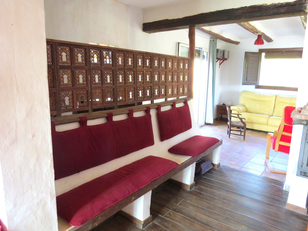
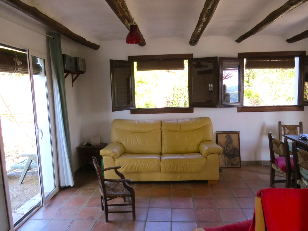
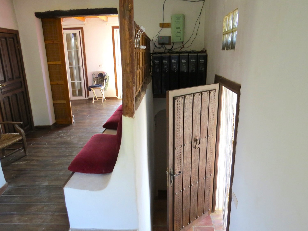
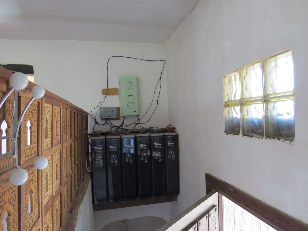
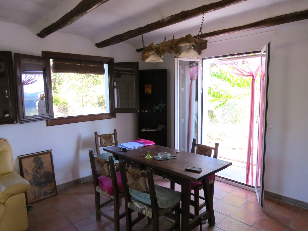
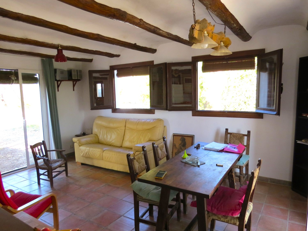
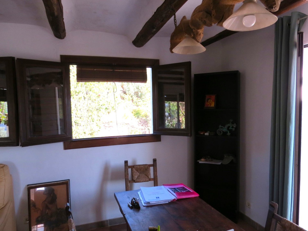
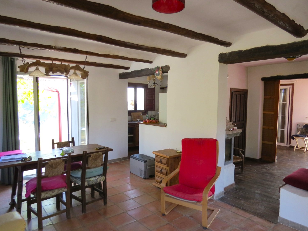
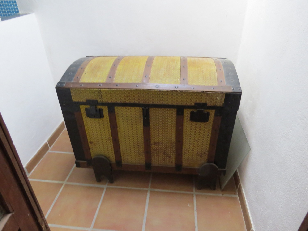
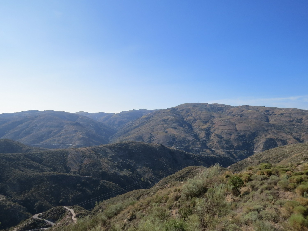
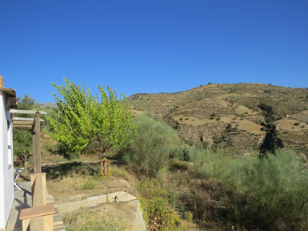
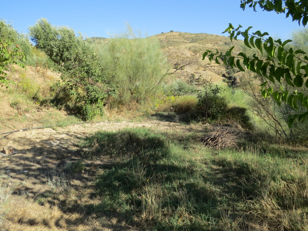
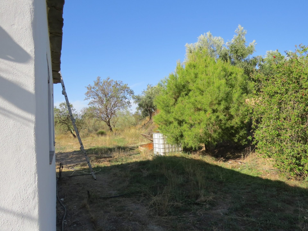
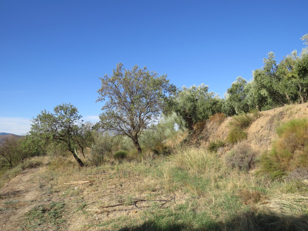
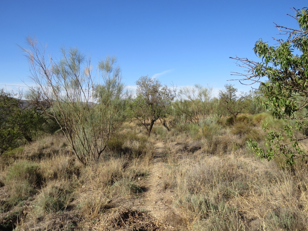
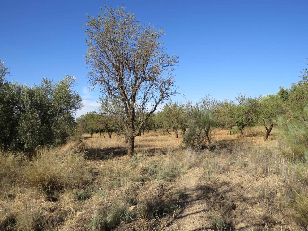
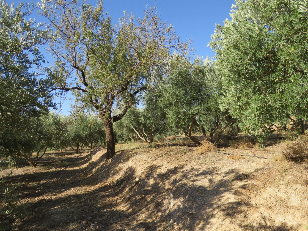












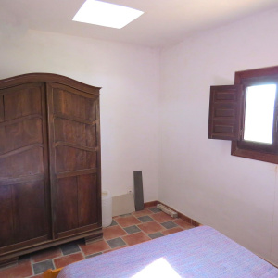

































 3
3 2
2 120 m2
120 m2 30.000 m2
30.000 m2