Set within 74 hectares of gently rolling countryside, this exceptional estate combines privacy, scale and quality, just a short distance from the historic town of Gerena and within easy reach of Seville. Gerena is a traditional Andalusian village with local shops, restaurants and services, making day-to-day life straightforward while remaining firmly connected to the capital. Seville city centre is approximately 30 minutes away, and Seville International Airport can be reached in around 35 minutes, giving the property excellent national and international accessibility.
The estate centres around a traditional Andalucia cortijo built to a very high standard, which incorporates a main house and seven independent guest houses, extensive gardens, a large swimming pool, reservoir, fruit orchard, events area, equestrian facilities, caretaker’s house and a range of agricultural and service buildings.
The land is thoughtfully organised: approximately 32 hectares are dedicated to reforestation with holm oaks and carob trees, 10 hectares are planted with organic olive trees, and the remaining area comprises eucalyptus, cork oaks, orange trees and natural scrubland, creating a balanced and sustainable rural environment.
The buildings — around 2,300 m² built in total — occupy an elevated position at the heart of the estate. From here, there are sweeping views across the entire property and the surrounding landscape, with distant views towards Seville on clear days.
The main house reflects the best of traditional Andalusian architecture and has been designed for both family life and entertaining. Several generous living areas comfortably accommodate gatherings of up to 20 people. The dining room seats 14, with an additional children’s table integrated into the same space. The large, well-equipped kitchen is supported by a separate pantry, offering excellent functionality for everyday use or catering. The master bedroom features a dressing room and ensuite bathroom, while a second bedroom also benefits from an ensuite. Both open onto a wide porch leading to the garden and swimming pool area.
The seven additional houses, each with its own character, follow a similar and highly practical layout. They include a spacious living/dining room with access to a private porch, a master bedroom with dressing room and bathroom, two further bedrooms sharing a bathroom, and a fully equipped kitchen. Each house has its own gas boiler for heating and hot water. All are accessed from the central paved courtyard and open onto individual porches overlooking the gardens.
Around 50 metres from the main house is the striking circular structure formed from a former 20-metre corral, enclosed by an original stone wall. This has been converted into an atmospheric events space with a large fireplace, an office and three toilets. Nearby are a mechanical workshop, an agricultural and livestock warehouse, four horse boxes, and a spacious hen house with a fenced outdoor area. Close to this zone, a dedicated children’s sports area includes a football/basketball court, sandpit and trampoline.
Opposite the entrance to the farmhouse are two open-air parking areas with space for eight vehicles. The estate also includes a nine-hole putting green with three tees at varying distances.
The property lends itself naturally to rural tourism or retreat-style use. Historically it has been a family estate, with each of the seven children occupying their own casita. Access is good, and given the proximity to Seville, Gerena and the airport, obtaining a tourism licence should be straightforward. Despite this excellent connectivity, the estate offers a high degree of privacy and tranquillity. Water supply, infrastructure and building quality have all been carefully planned and maintained with long-term use in mind.
For security and cohesion, the main group of buildings is enclosed by a stone perimeter wall covering over one hectare.
Water is supplied by two interconnected wells feeding underground tanks with a total capacity of 36,000 litres, located beneath the entrance hall and chapel. From here, water is distributed throughout the estate, including a 3,000-litre tank in the farmhouse tower, ensuring continuity during power outages. In addition, the estate has a reservoir of over 2.5 million litres, used to irrigate the fruit orchard and gardens.
Electricity is supplied via the national grid (Endesa) through a dedicated 25 kVA transformer.
In summary, this is a rare opportunity to acquire a fully developed rural estate close to Gerena, just 30 minutes from Seville, 35 minutes from the airport, around 80 minutes from the beaches of Huelva, and 10 minutes from a highly regarded golf course — a combination of location, scale and quality that is difficult to find.


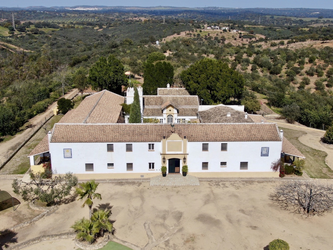
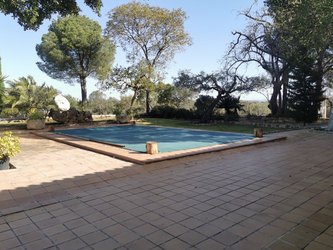
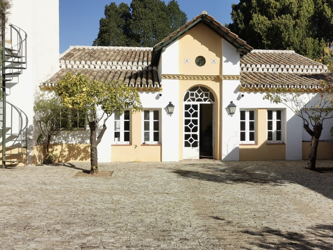
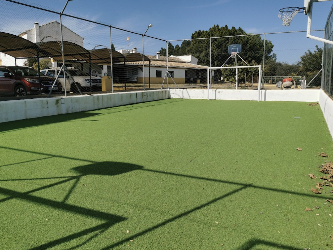
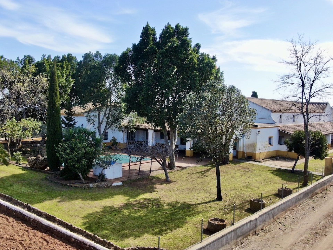
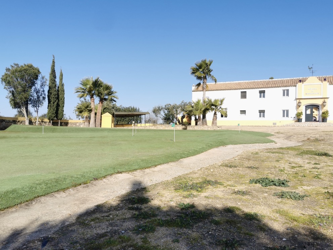
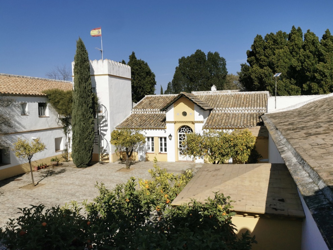
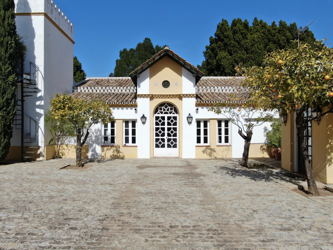
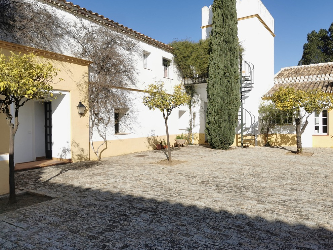
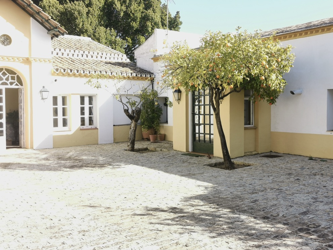
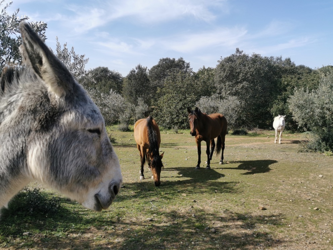
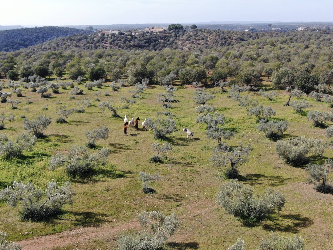
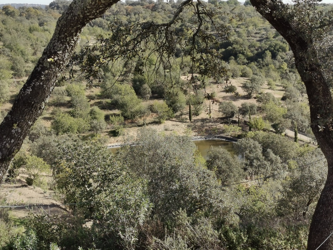
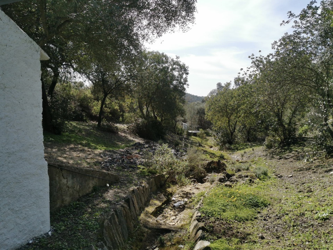
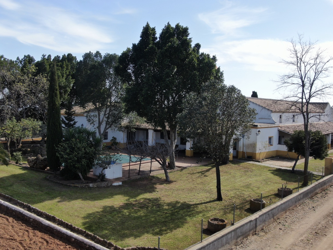
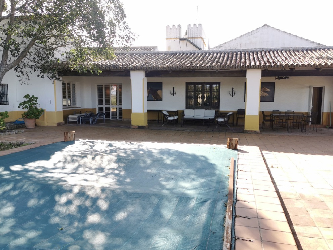
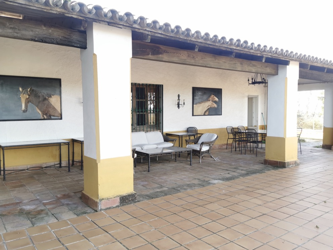
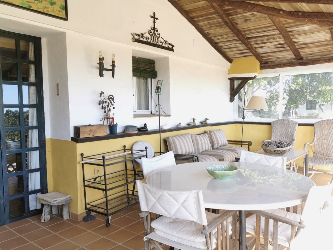
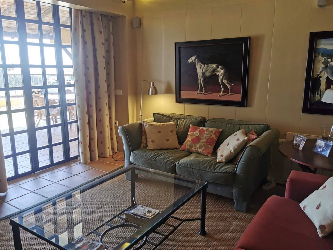
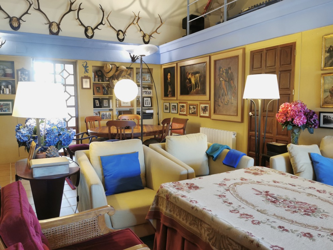
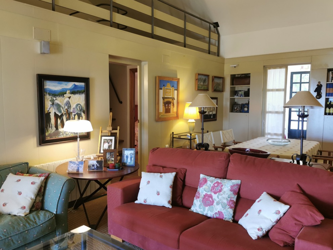
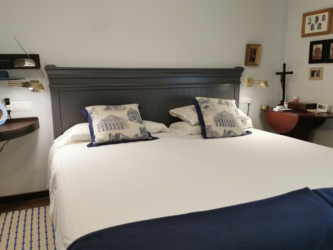
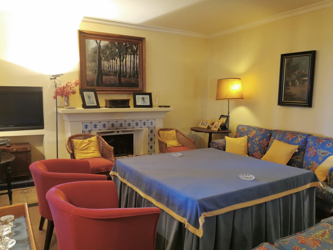
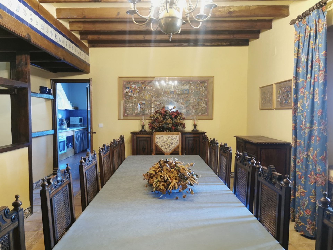
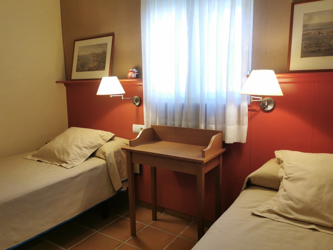
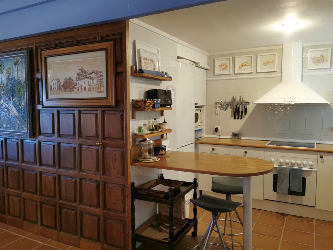
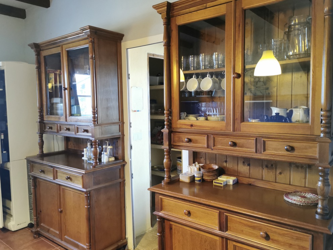
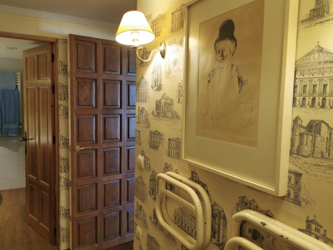
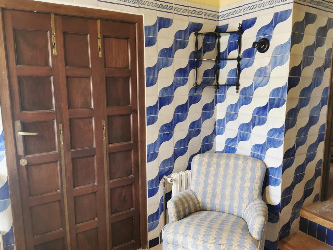
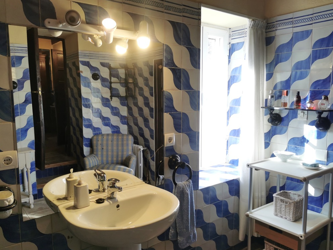
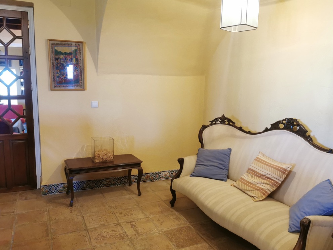
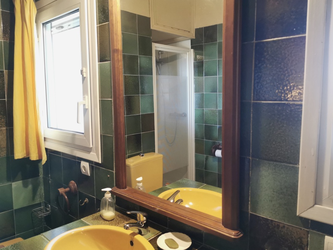
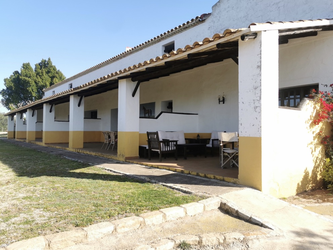
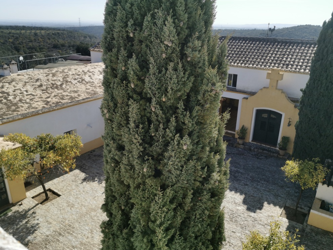
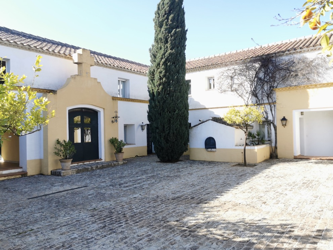
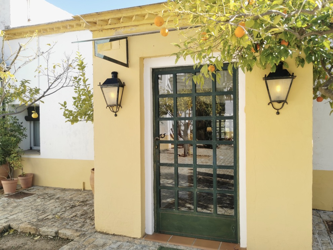
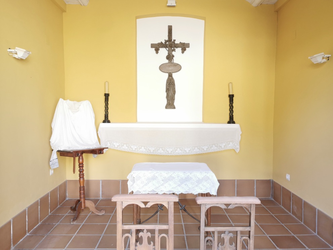
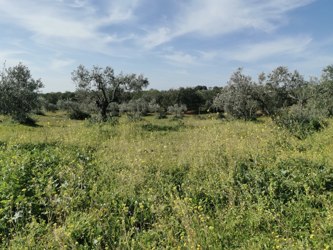
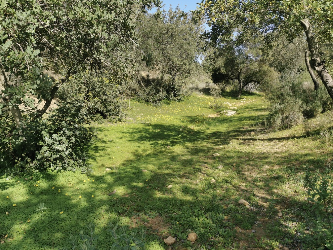
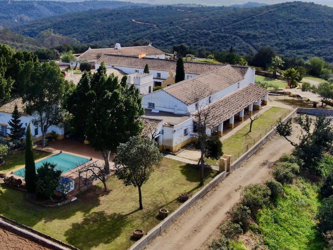
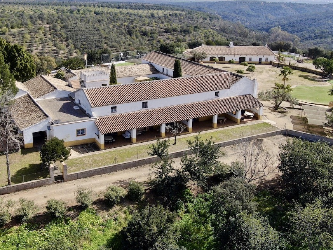









































 24
24 17
17 2.300 m2
2.300 m2 740.000 m2
740.000 m2